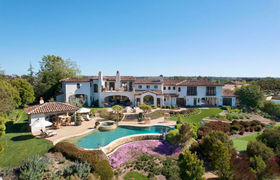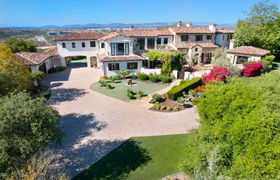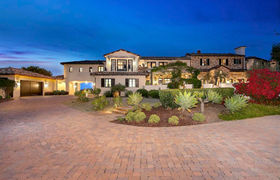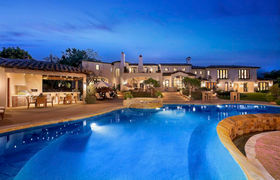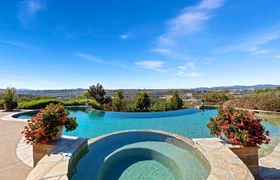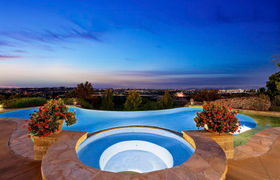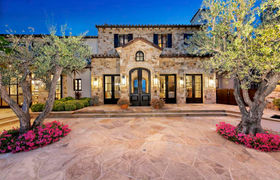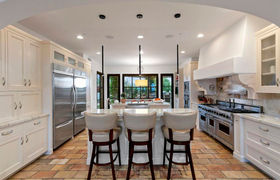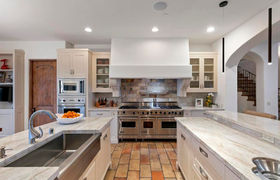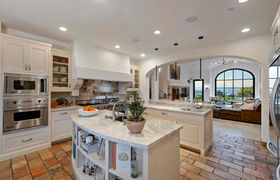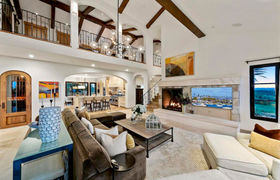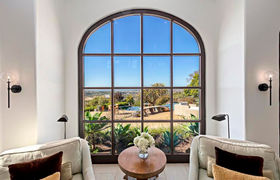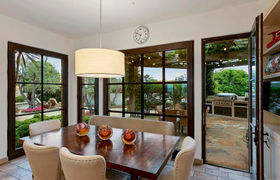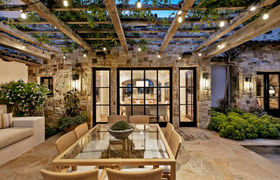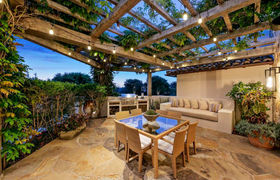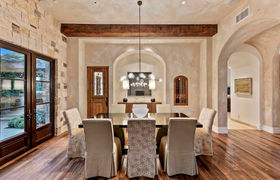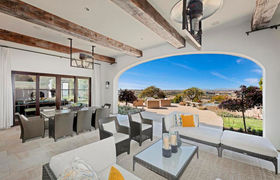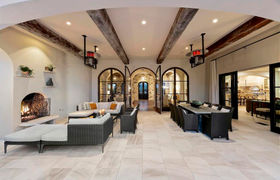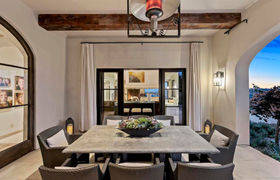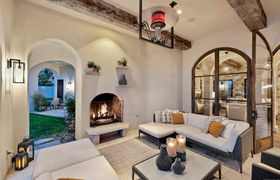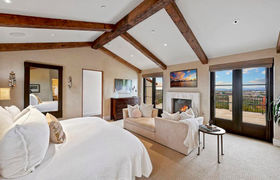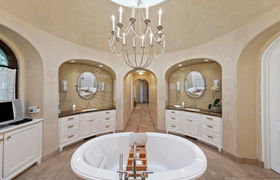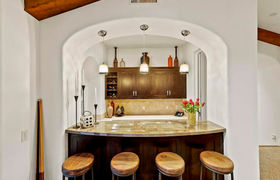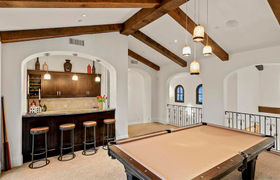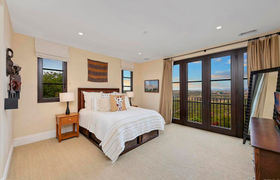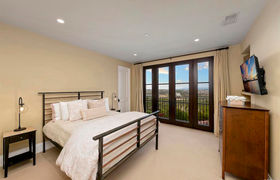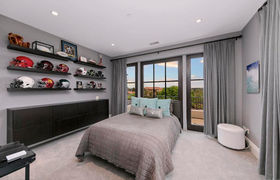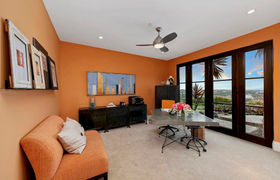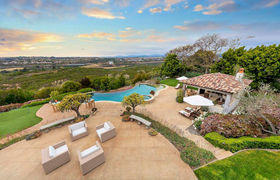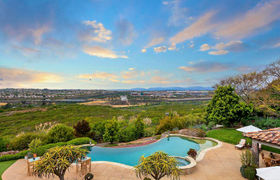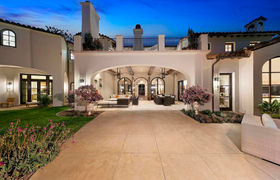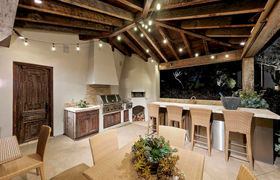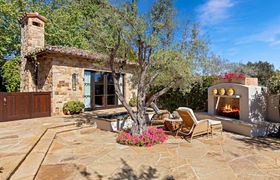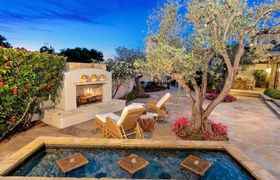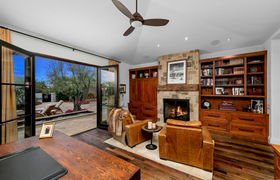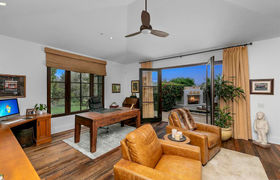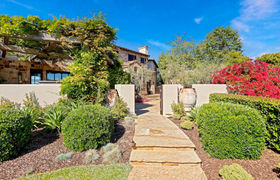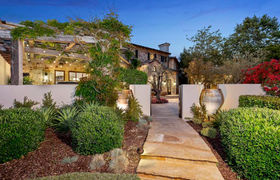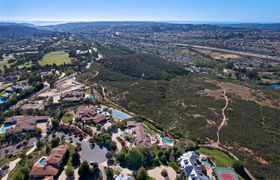$27,974/mo
Every day is a retreat in this modern European Farmhouse set atop Del Mar Mesa on a premier 1.25 acre lot, graced with panoramic views, amongst a kaleidoscope of stunning landscaping. A gated entry and sweeping drive invite one to this this exquisite estate, seamlessly melding modern design and clean details with a sprinkling of old world accents of reclaimed materials. Entertainment and relaxation are enjoyed with resort style gardens, vanishing edge pool, spa, entertainment pavilion with full outdoor kitchen and a guest house. The main residence features five spacious en-suite bedrooms, formal rooms, bonus/entertainment and a separate retreat for gym or art studio. The ocean breezes are captured thru Euro windows and retractable doors, seamlessly blend indoor/outdoor experiences for year-round living and entertaining. Enjoy culinary creations inspired by a kitchen with top-of-the-line appliances, adjacent to an outdoor kitchen under a wisteria-laden trellis. Sanctuary-inspired primary suite can be open or intimate, with French doors to a private balcony with fireplace, showcasing views and gardens. Overview: Main house is 7,382 s.f. and offers five bedrooms, five full bathrooms, two powder rooms plus an office and bonus room. Guest house is 551 s.f. and offers a full bath, storage and fireplace and is currently being used as an office. An open courtyard with olive trees, fireplace and water feature tie together the entry and guest house.

