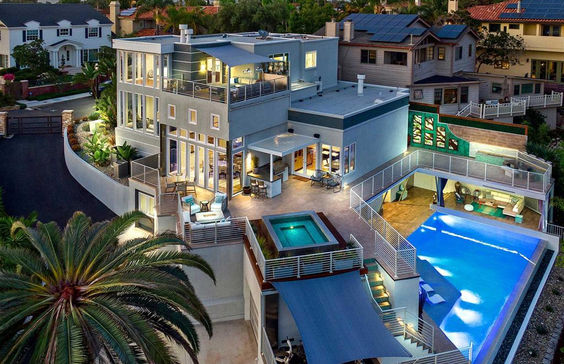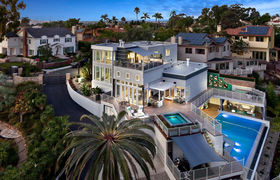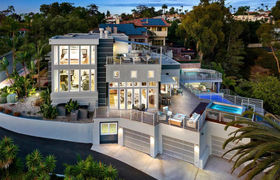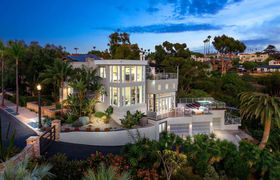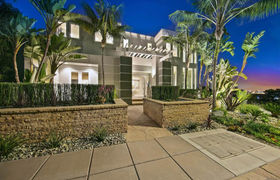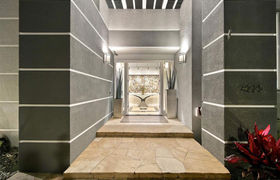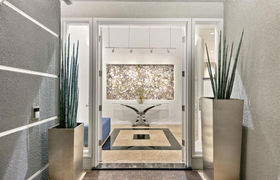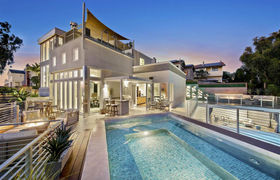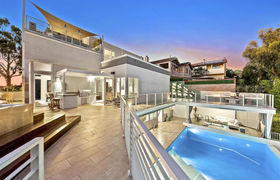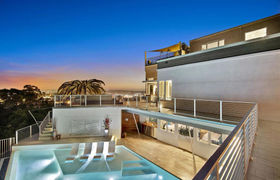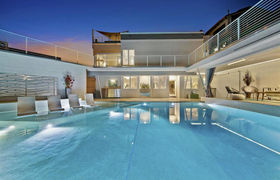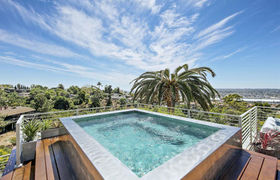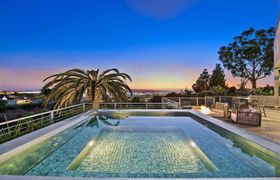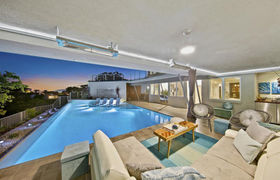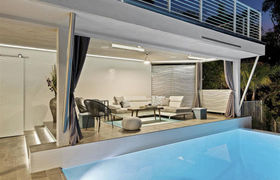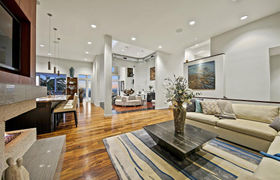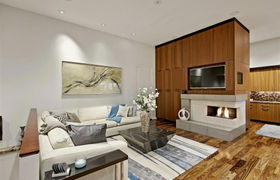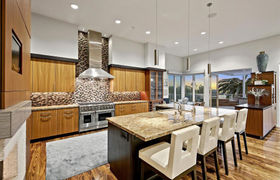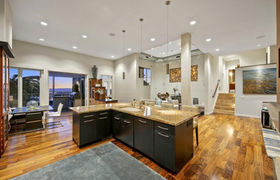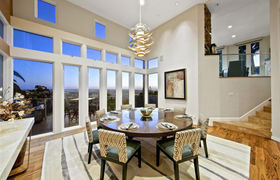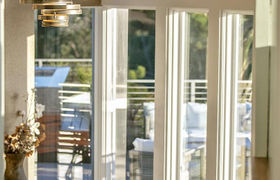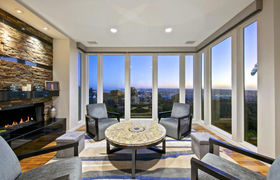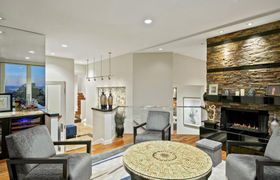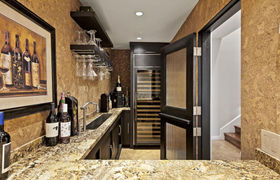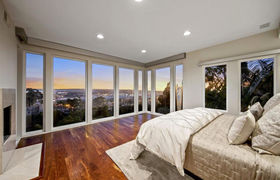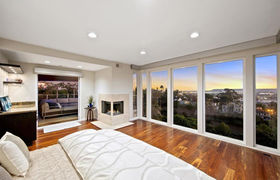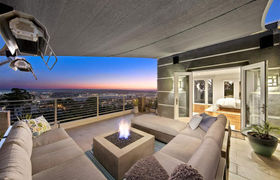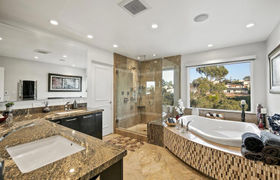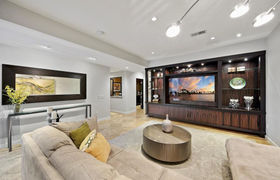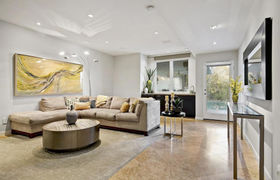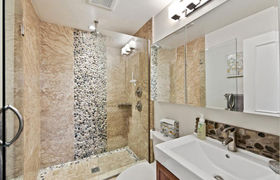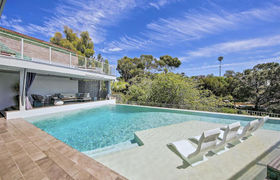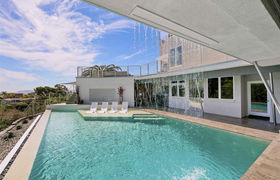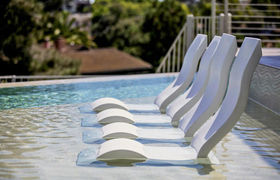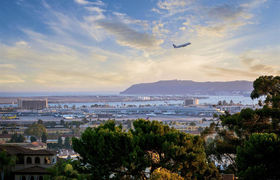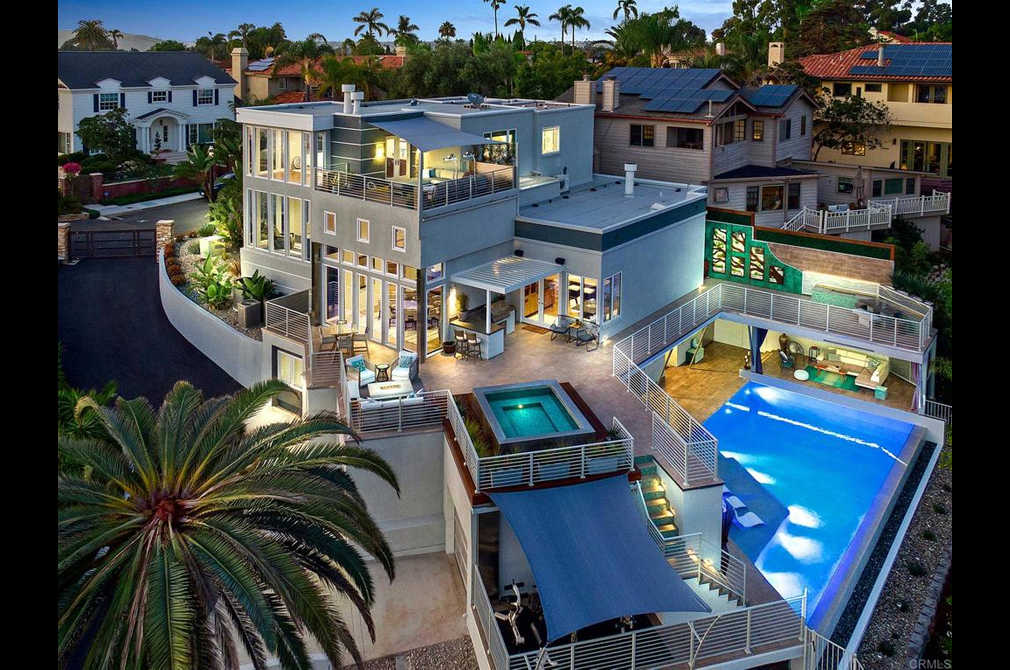$25,264/mo
Architectural sophistication with stunning ocean & bay and skyline views. Located atop Missions Hills, this one of a kind newly designed home was built to be an entertaining masterpiece. With an elegant design and first class amenities such as a vanishing edge swimming pool, unique ten foot diving platform over a cascading waterfall, covered cabana, spa, fire pits this home is finished with no expense spared". All of this and more while located on one of the area's most private street yet within minutes of to two major freeways access points.--- Upon entering, enjoy the endless westward views high above the natural landscape and canyon below from your elevated wine room which features Florentine white marble counters and a display/bottle chilling station and your private office. --- On your main floor you will find, the sky is not the limit, with a twenty foot vaulted skylight ceiling finished with a nickeled cable rail lighting systems designed to showcase your art collection. In addition, enjoy the well refined chefs kitchen, living area with fireplace, dining room with a view for twelve of your most cherished guests, all finished with beautiful mosaic tiles and Brazilian hardwood and marble flooring throughout and handcrafted walls finished with parchment, textured linen, agate stone and stunning beaded glass --- Your masters level is your retreat where you will find a spacious retreat with your own private deck and 180 degree views along with a spacious and well appointed designer master closet, bath and an additional bedroom which can be repurposed for your needs. --- On your pool level is where you will find your endless summer and your media room which includes a walnut floor to ceiling built-in entertainment center, full bar and direct access to the pool. In addition there are three additional bedrooms, two baths and access to your finished three car garage. --- Other features of this home include: - State of the art AV equipment & smart technology integrated throughout - iPads embedded into walls to access security, music, HVAC, and lighting systems - Lutron lighting integrated throughout and so much more. - Radiant heating built into bathroom flooring and warming towel racks - Wolf, Viking, Sub-Zero appliances, Miele espresso machine and warming tray - 3 Viking and Sub Zero wine storage refrigerators - Patina copper living wall with artistic tree design and backlighting - Diamond micro-bead pool finish ---
